- 775-623-7900
- 208-467-2165
- contactus@jensenhomes.com
- Mon-Fri 9:30-5:00, Sat 10-4
Our Homes
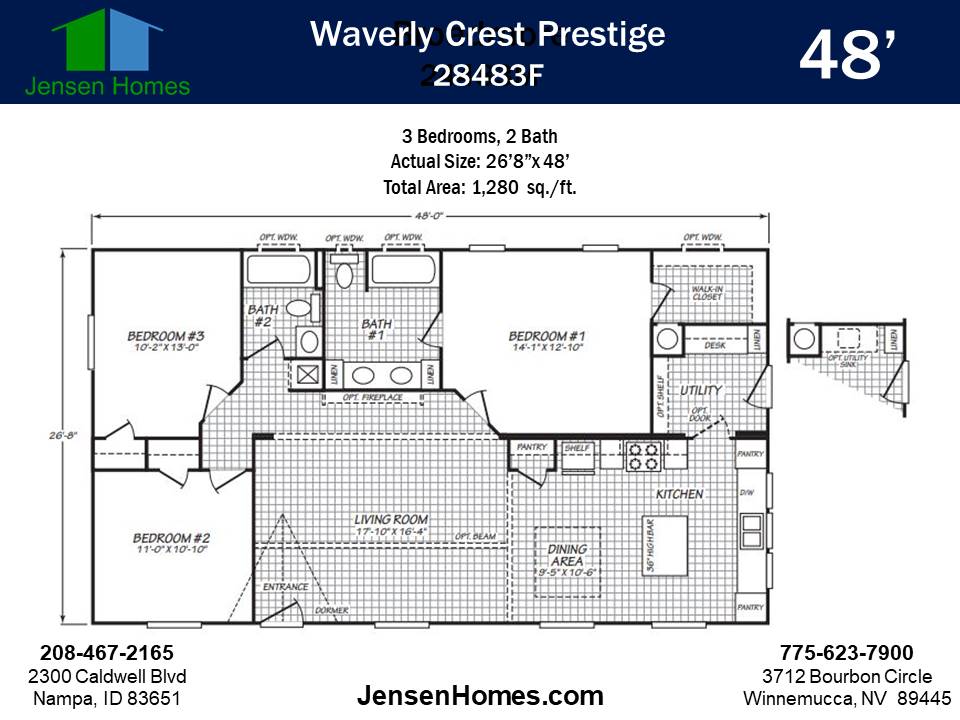
Exterior
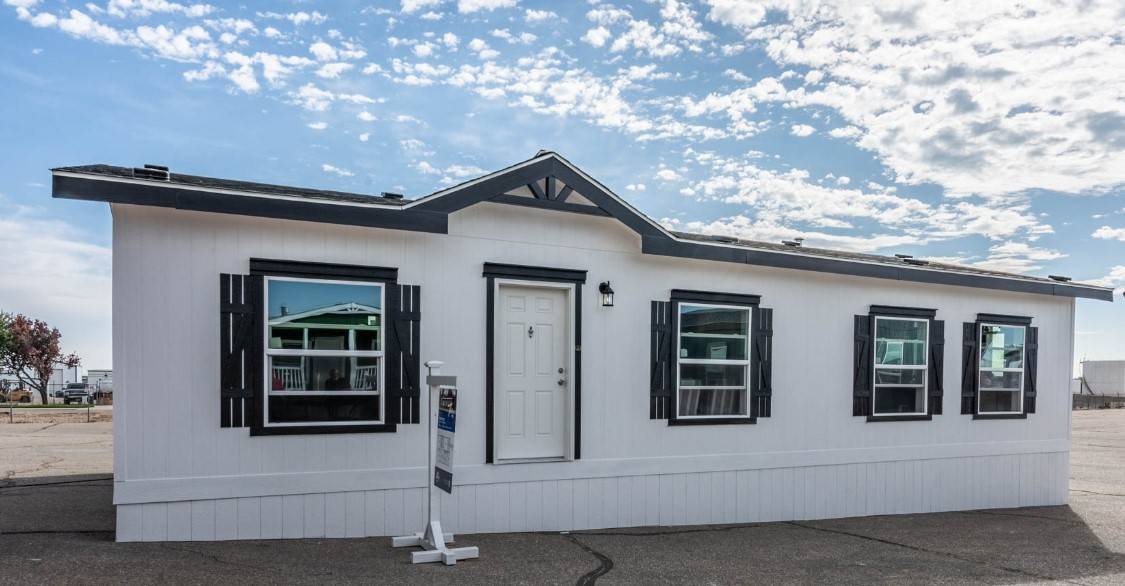

Kitchen
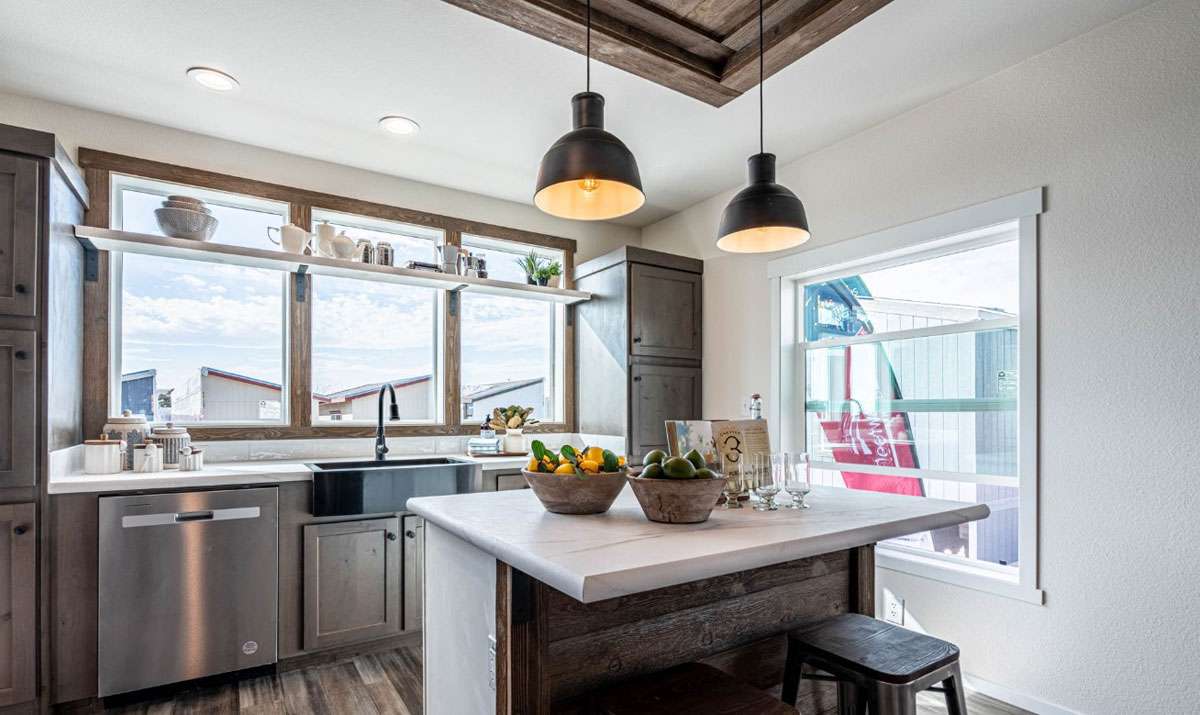
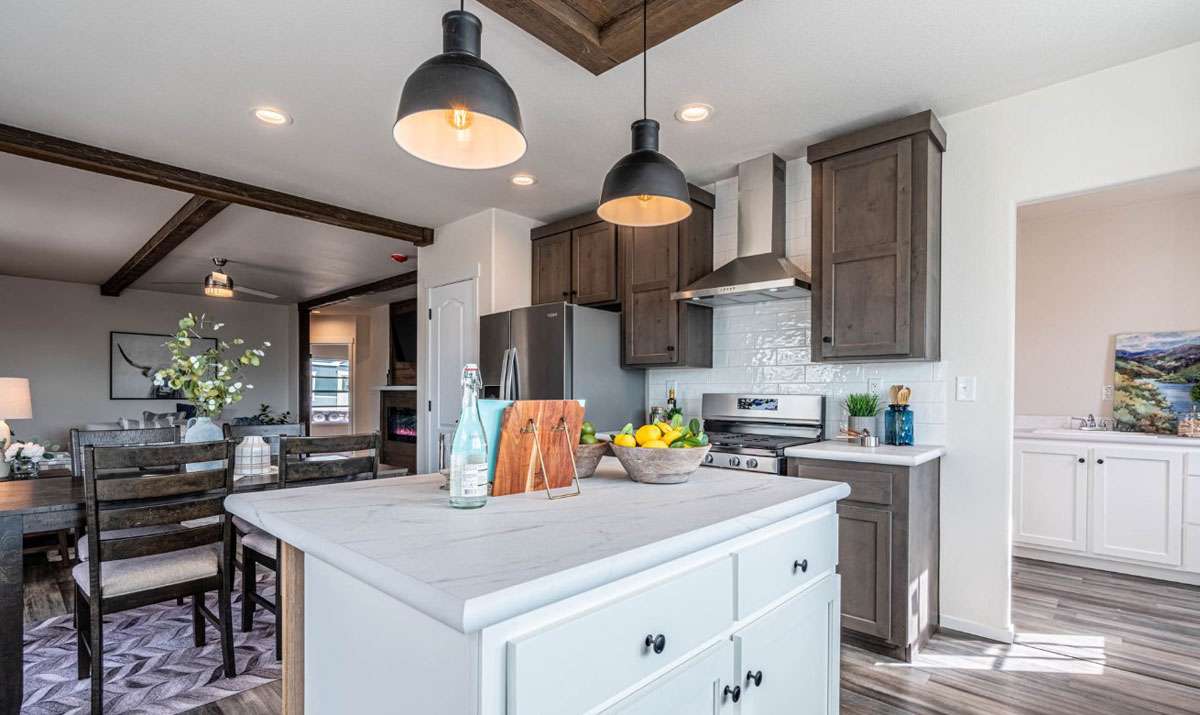

Big Bathroom
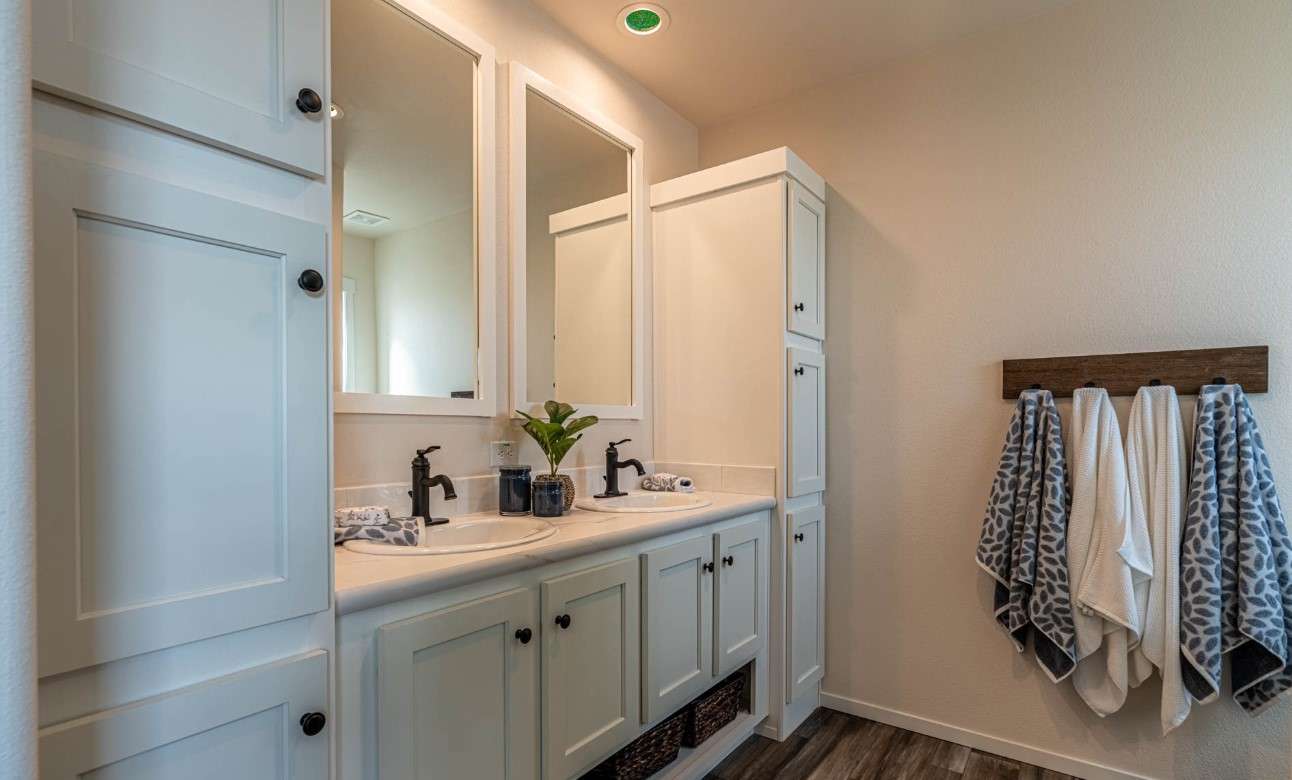
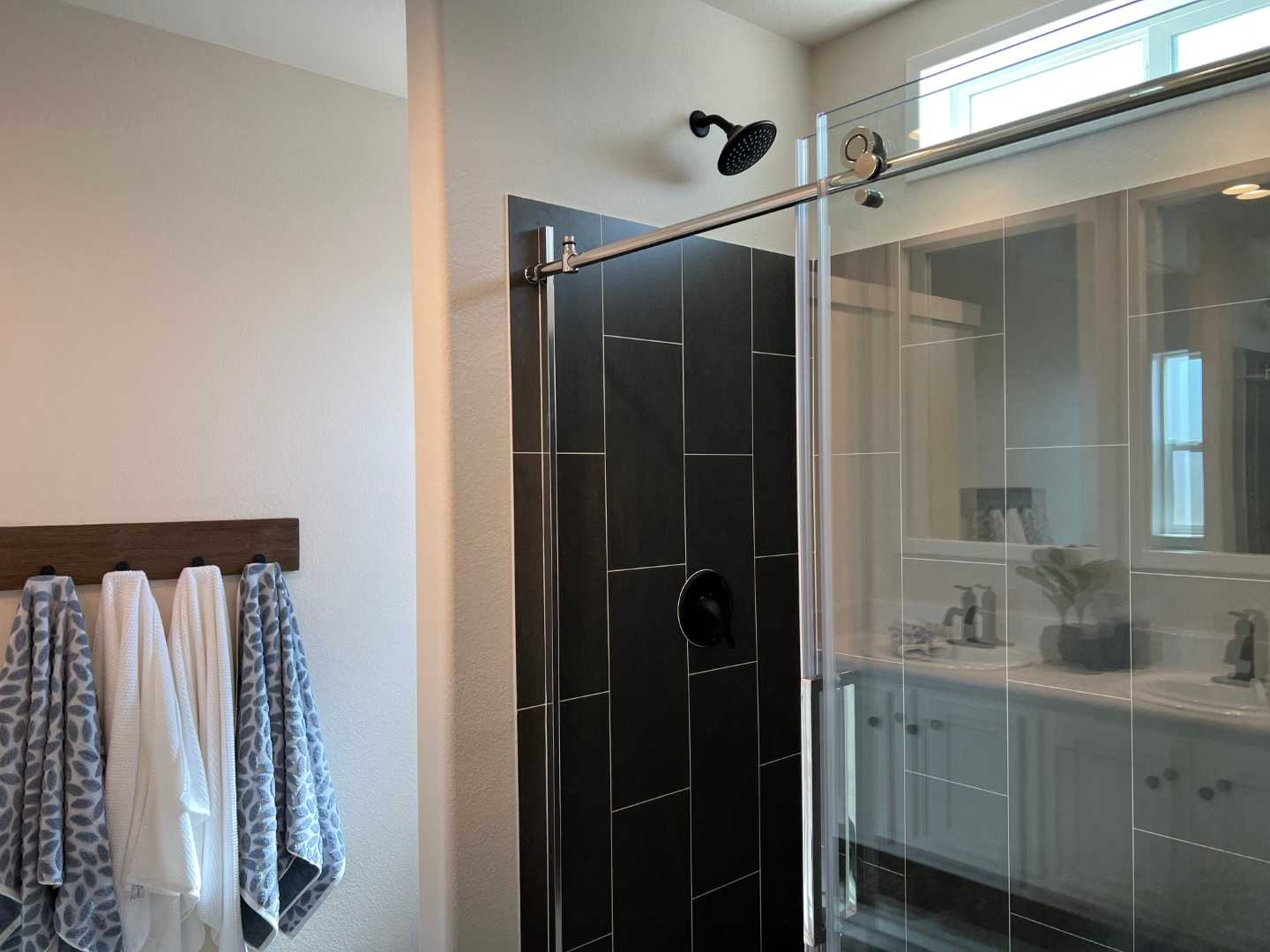
Living Room
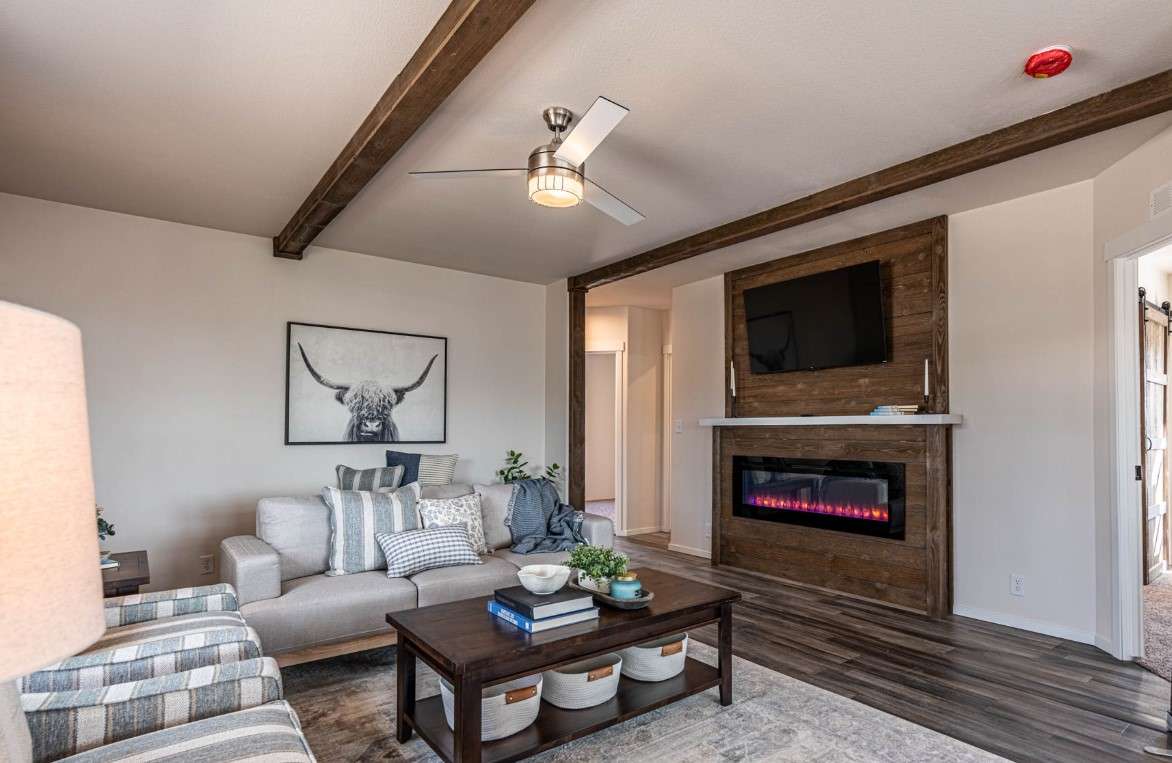

Utility Laundry Room
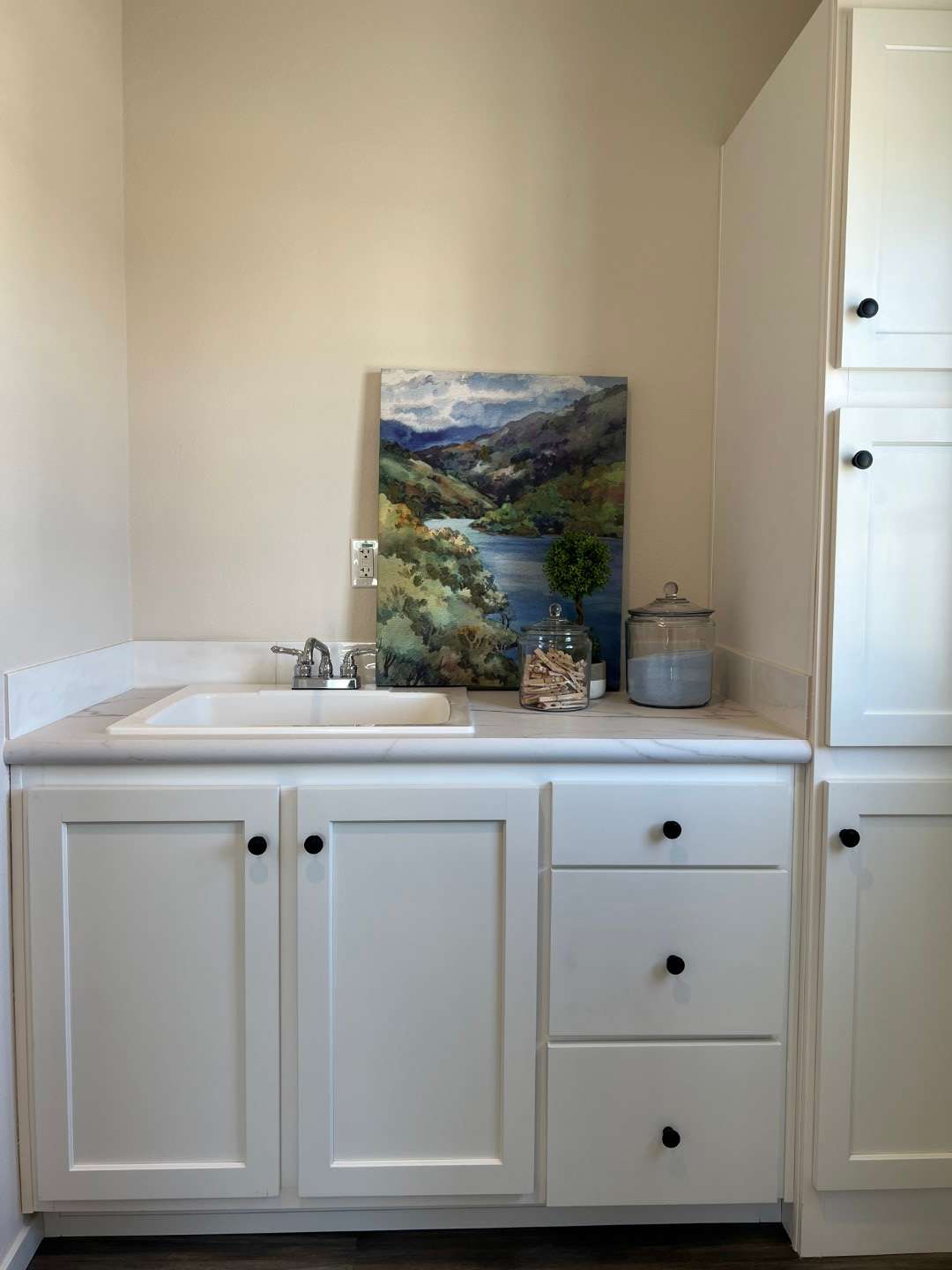
Small Bathroom
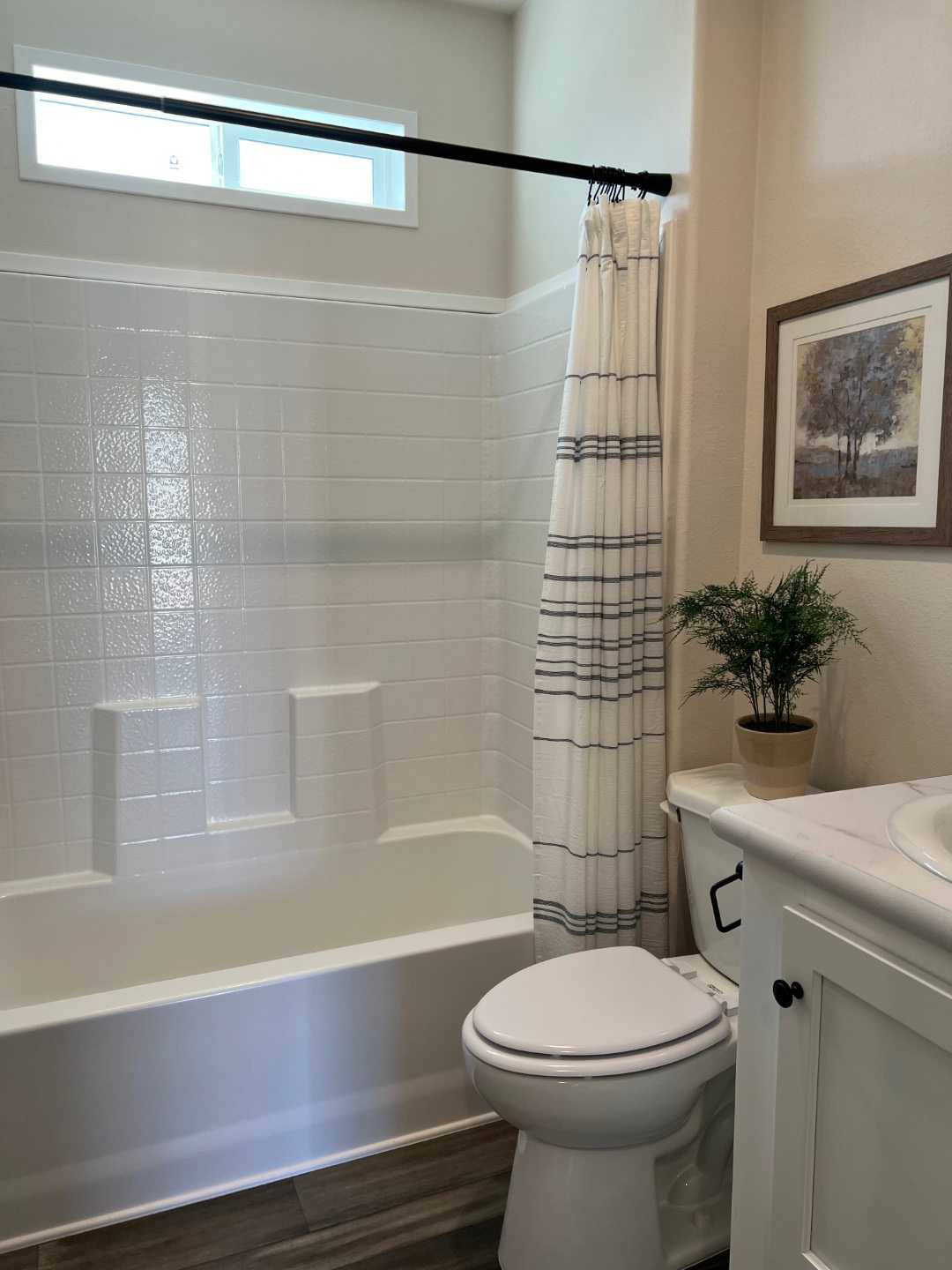
Dining Room
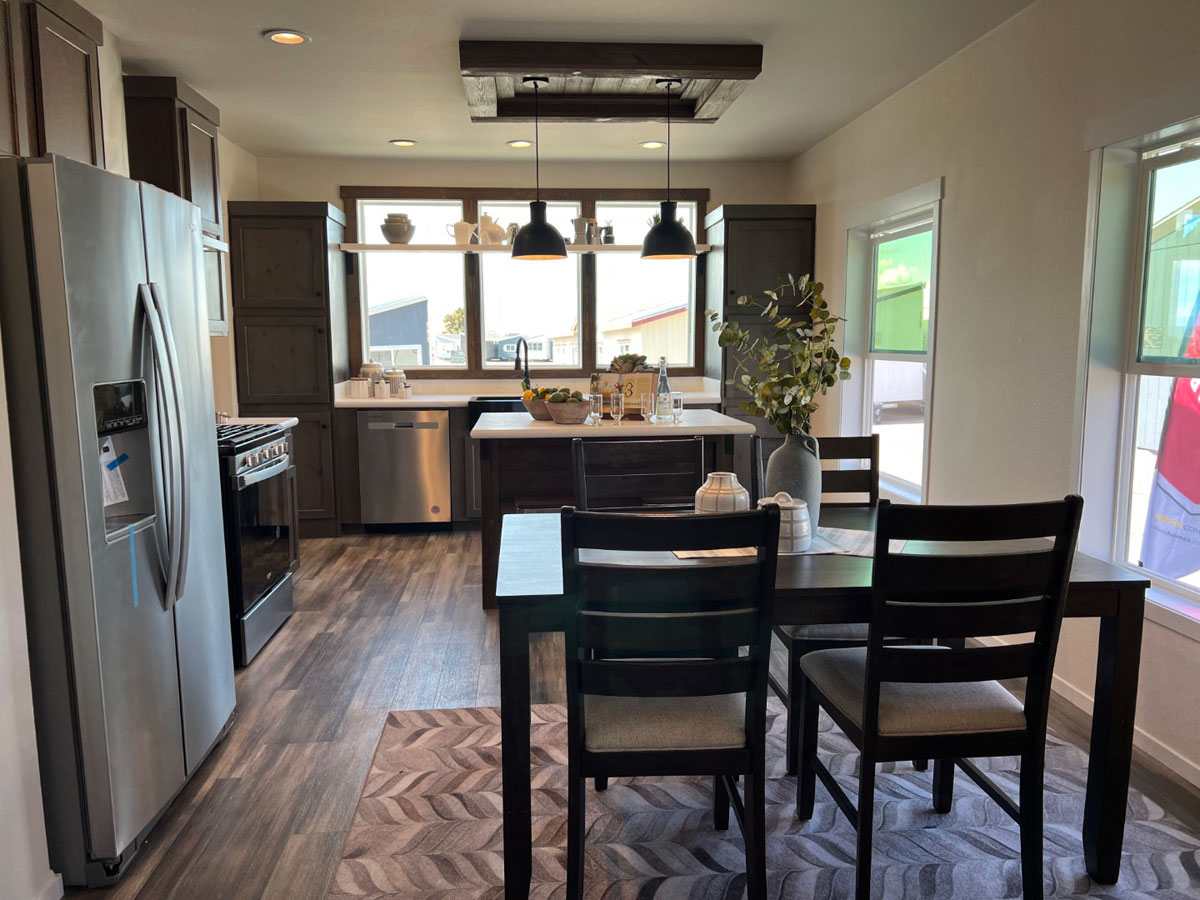
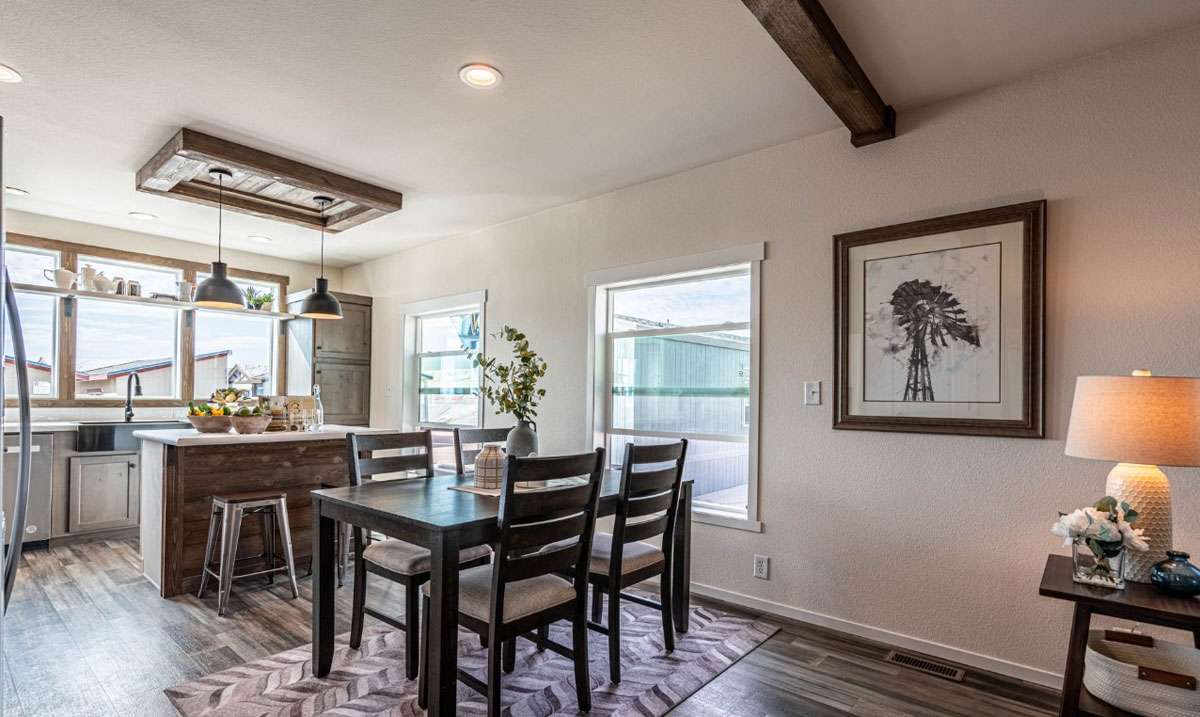
Information
Jensen Homes, Inc. is located at:
2300 Caldwell Blvd.
Nampa, ID. 83651
3712 Bourbon Circle
Winnemucca, NV 89445
Nevada Dealer #5002
Oregon CCB #169678
Idaho Dealer #058171
Idaho RCE #RCE-16457
Nevada Contractor #0078767
